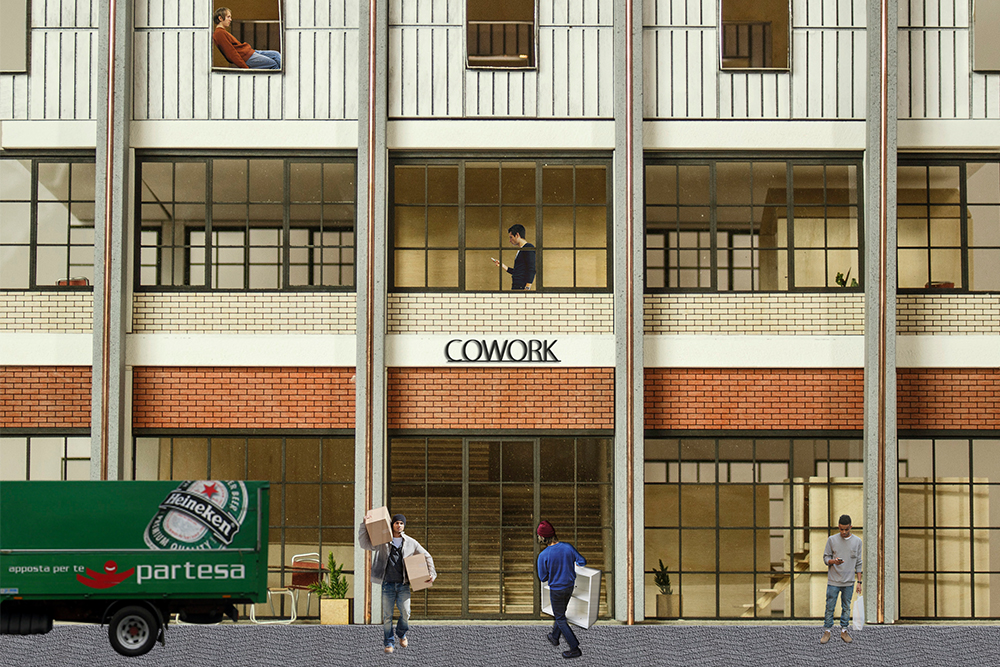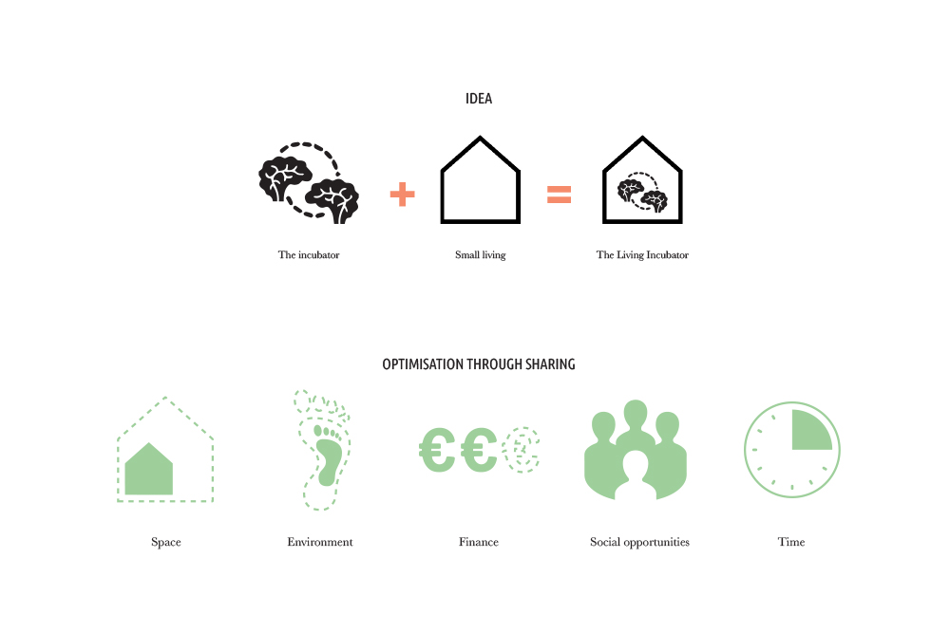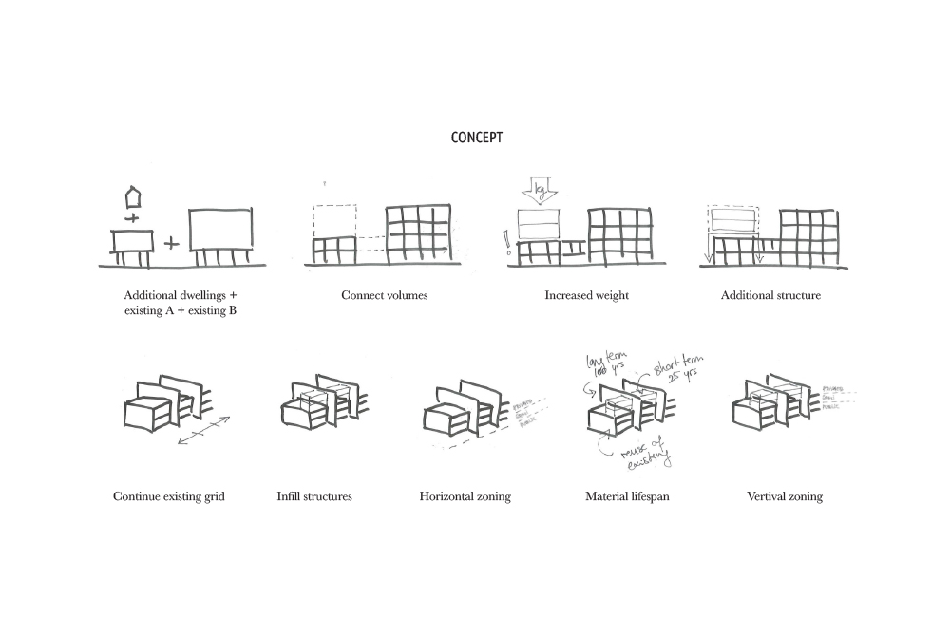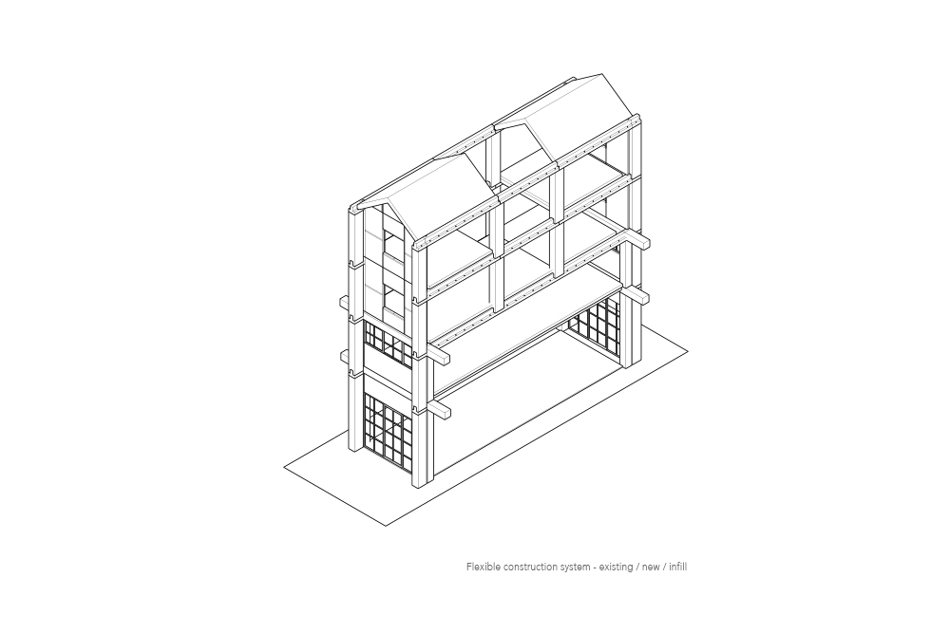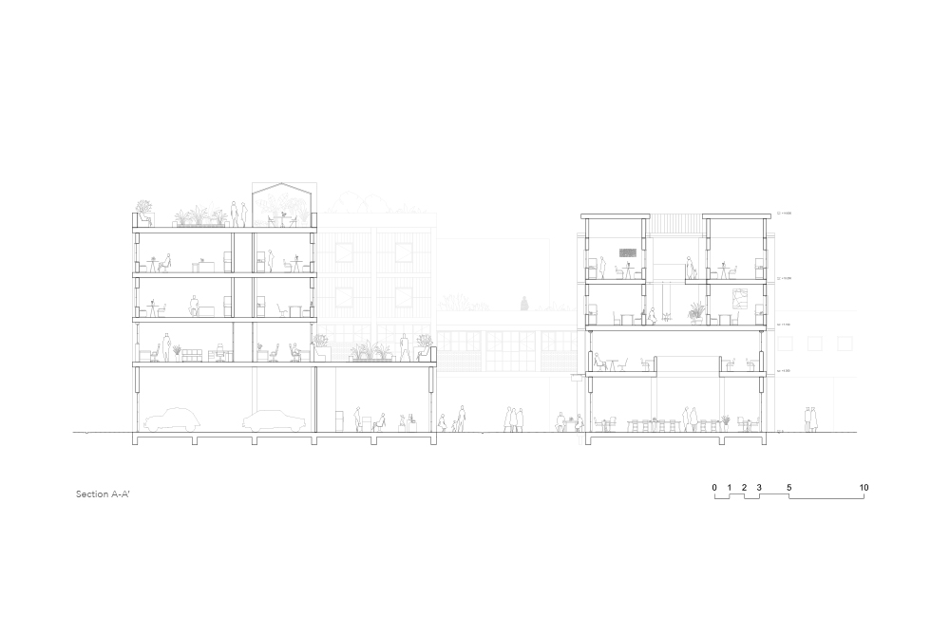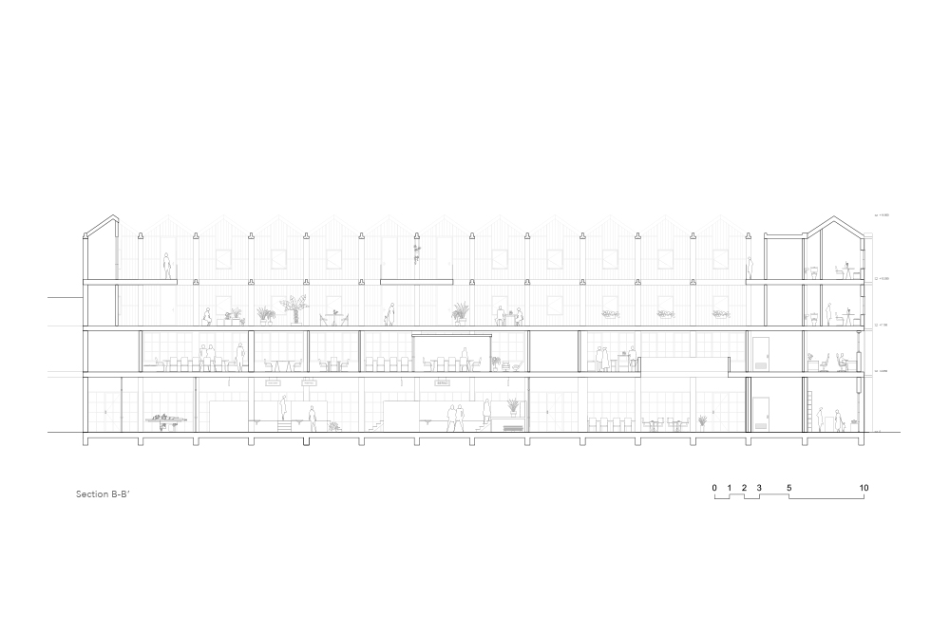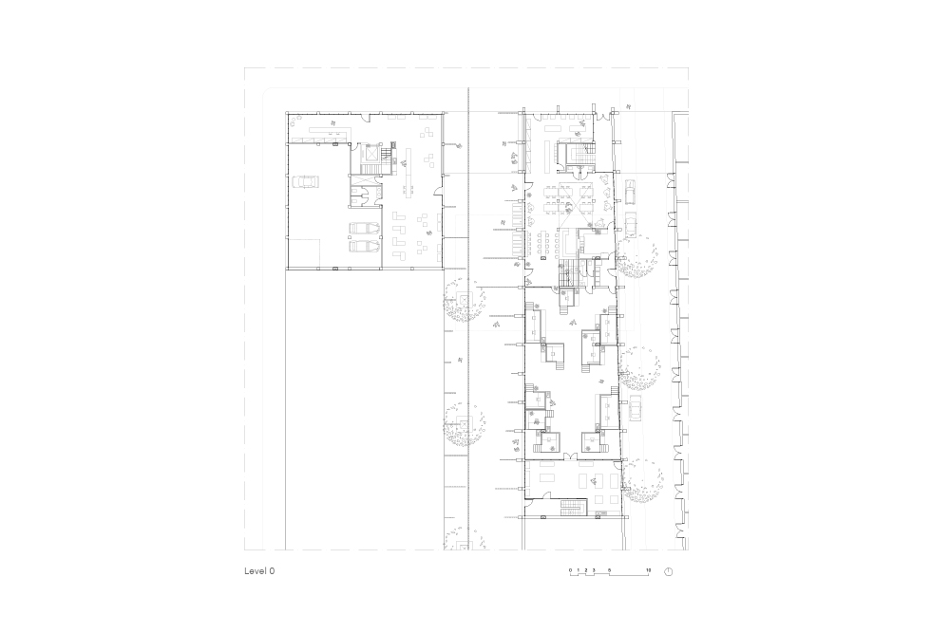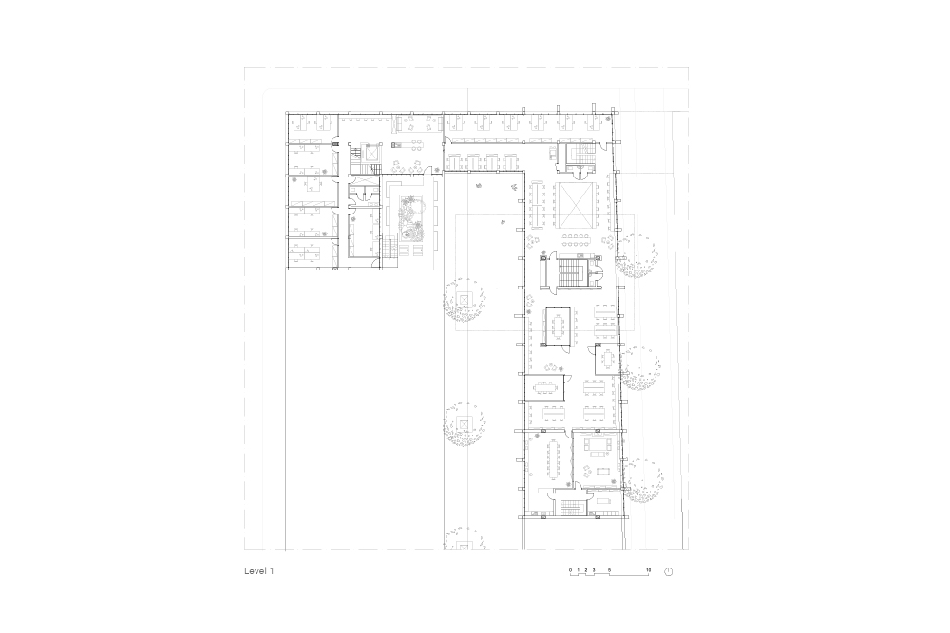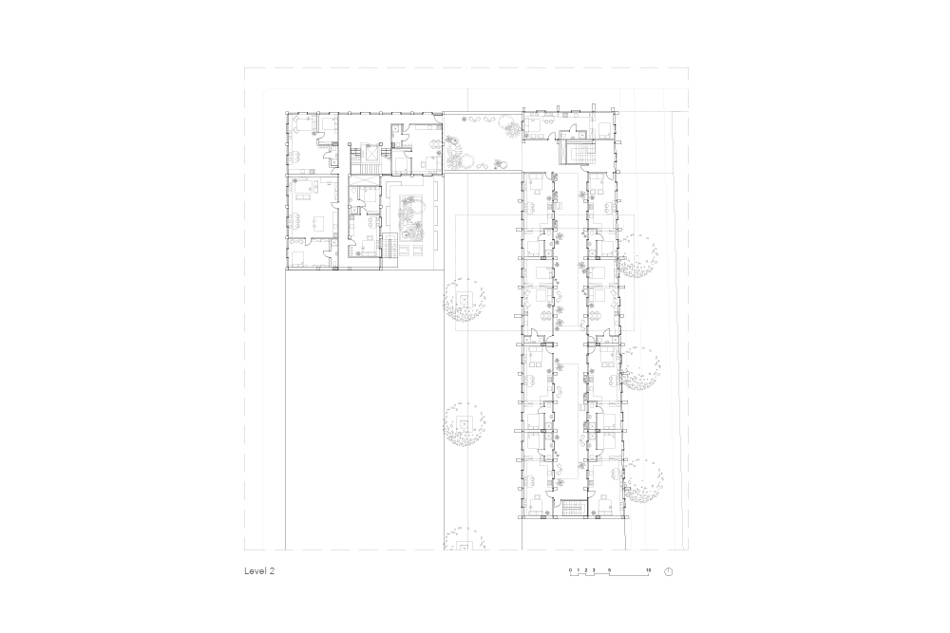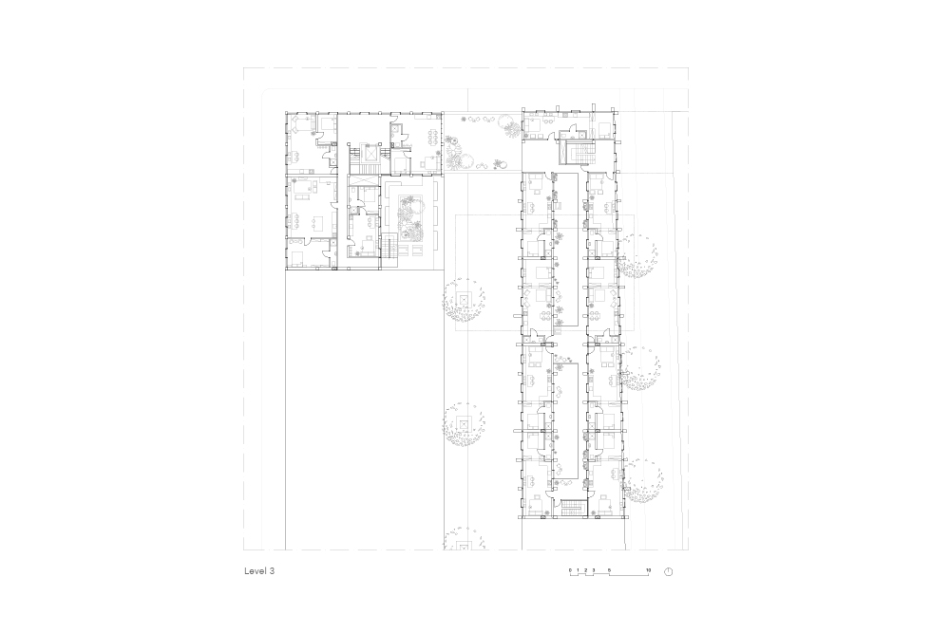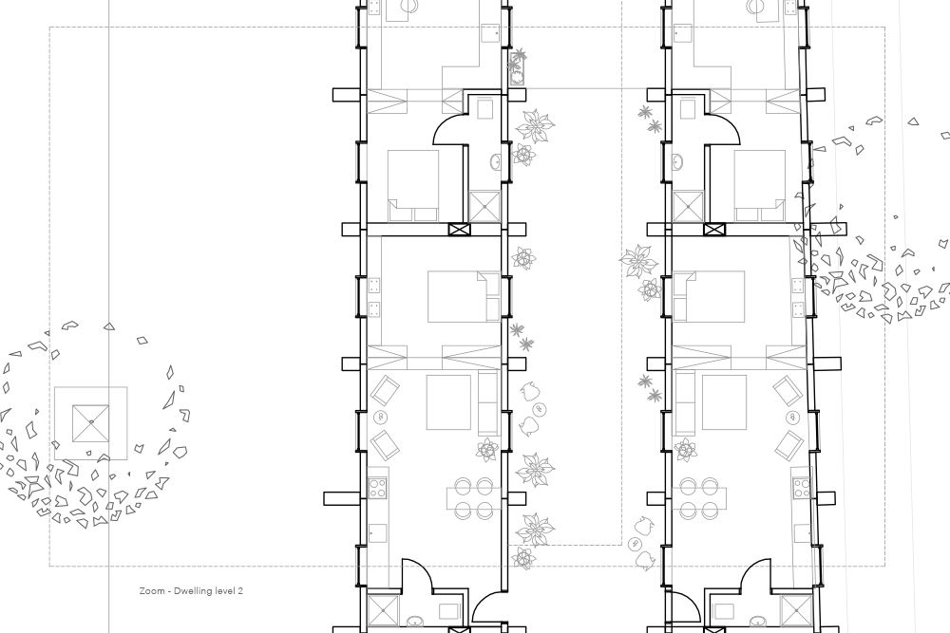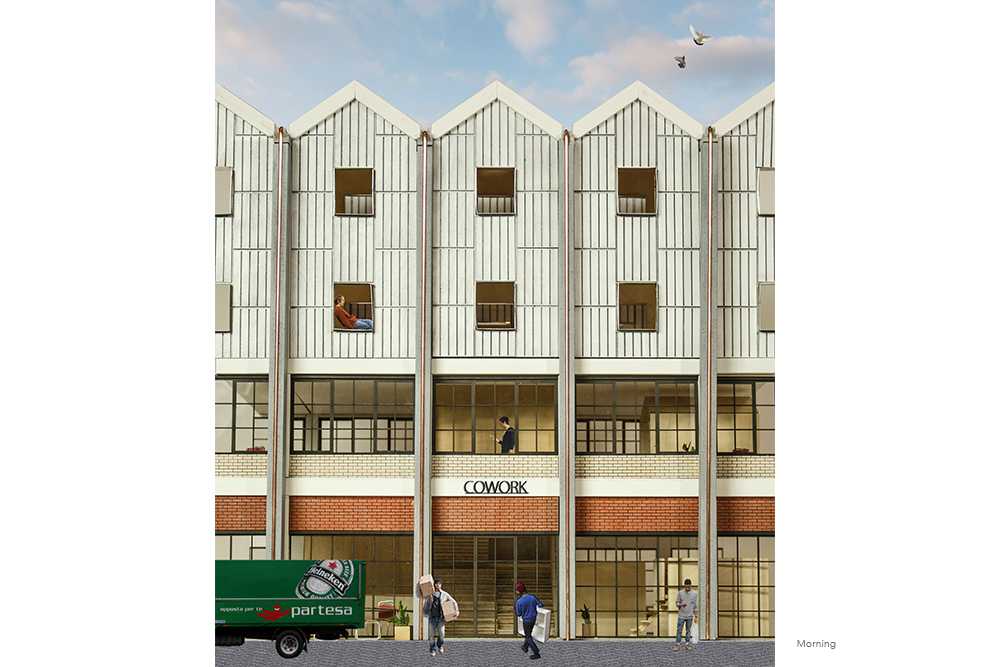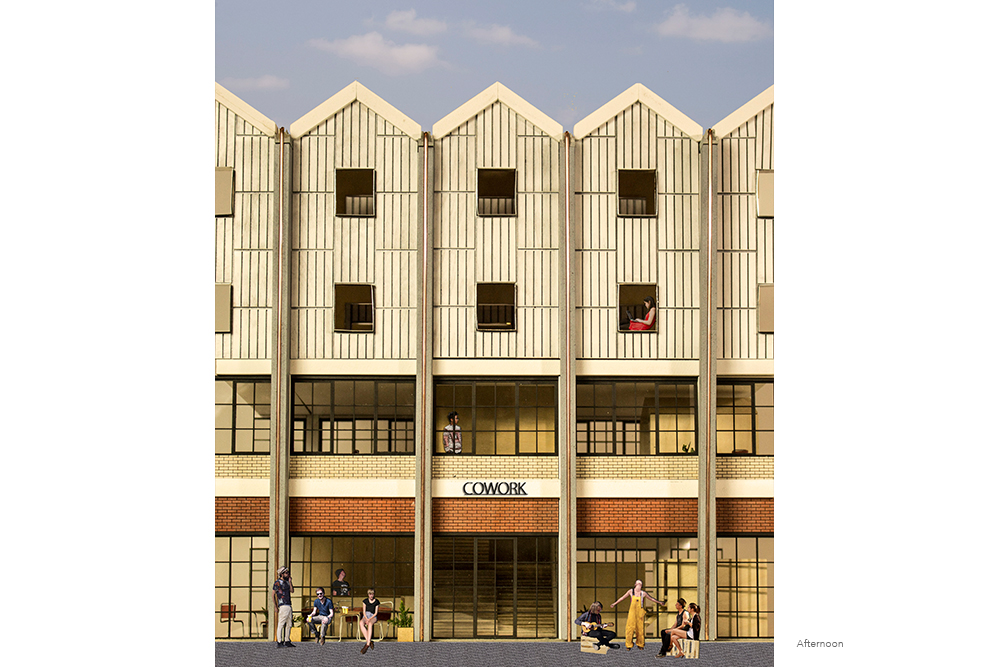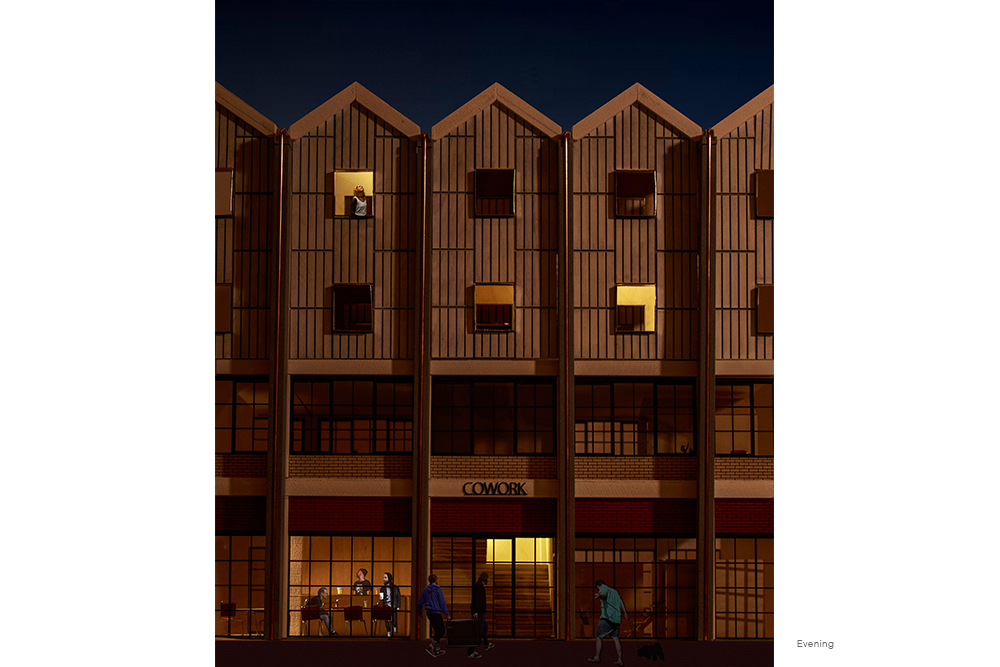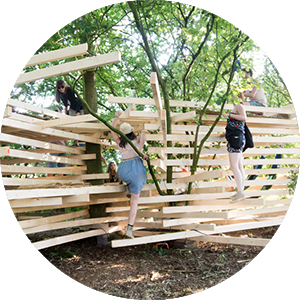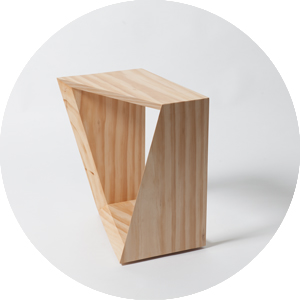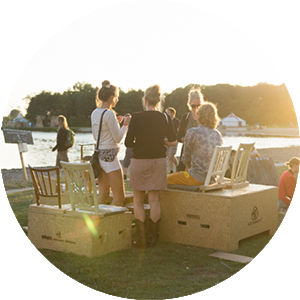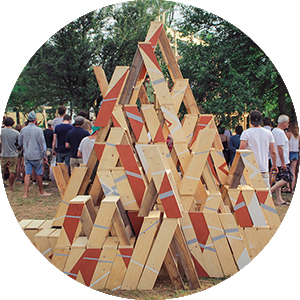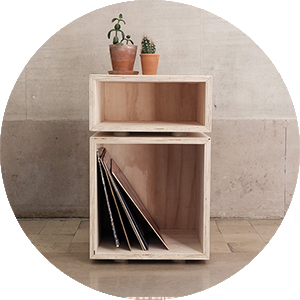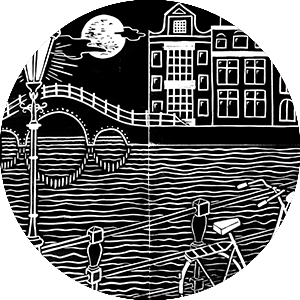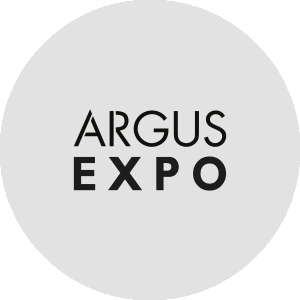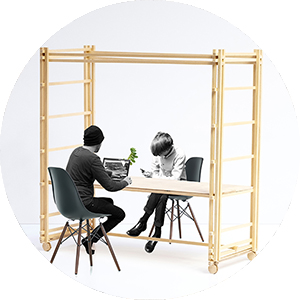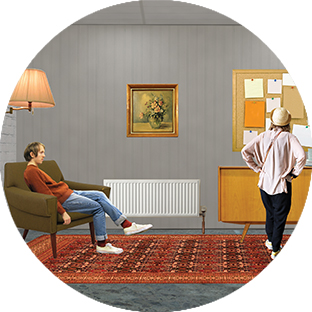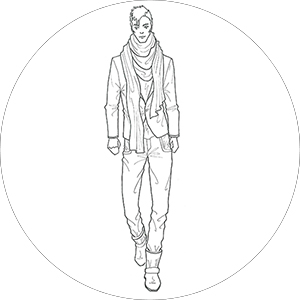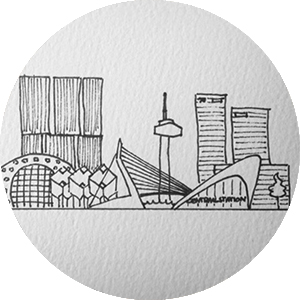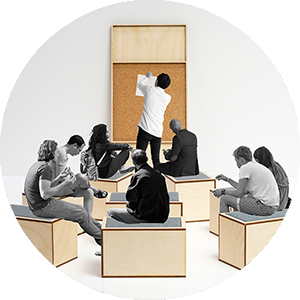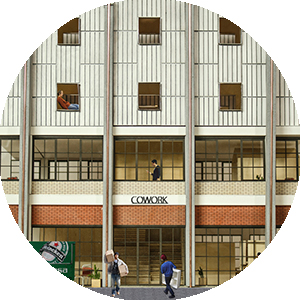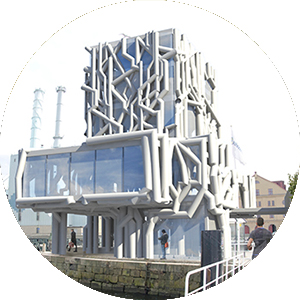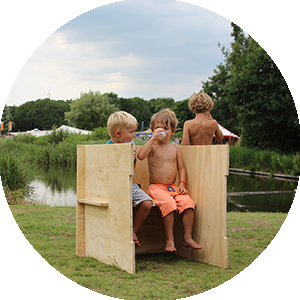T h e S o c i a l I n c u b a t o r
Type: Graduation project Year: 2016
My fascination for the social potential of architectural design led me to graduate in Explore Lab, the only graduation studio at TU Delft where students are free to set up their own research and design project based on their personal fascination. Here I researched the topic through my research question; ‘How can architectural design contribute to the creation of social space in a shared living environment?’. The project consists of an in depth research followed by an architectural design, integrating the findings of the research.
- - - - -
The relevance of this research lies in the investigation of the role of architecture in our shift to a new lifestyle in a more shared living environment. It elaborates upon the research question and its sub-questions such as what social space is, how social behaviour and built environment are related, how the borders are defined within and how we ‘read’ these and what this entails for its architectural design. The research emphasises the importante of three key characteristics in regard to their architectural importance for the contribution to social space. These are territoriality, multiplicity and accessibility. The research concludes that architecture can not be determinant, but should be facilitative and provide for the possibility - of various activities and interpretations - to occur. It should leave space for the users to give ‘infill’ to the physical structures designed, by their way of interpretation, appropriation and inhabitation.
The design involves the transformation of two existing vacant buildings located within the Baankwartier, Rotterdam. Originally destined for demolition, the neighbourhood has been in decay since these plans got cancelled due to the economical crisis. The post-industrial neighbourhood now hosts an interesting variety of functions and people, but due to its introvert character and lack of public spaces and functions, these are disconnected and the place has accumulated a desolate atmosphere, attracting criminality. Densification of this inner-city location is desired and could add a boost to the neighbourhood. The ‘Living Incubator’ is designed to act as a catalyst for its direct environment and to create a place where the neighbourhood and its people can come together.
’The Living Incubator’ is a physical (architectural) environment that facilitates sharing, exchange and interaction in the everyday life. It hosts a mixed program containing residential, recreational, commercial and office spaces. Minimal private (residential) space is complimented with collective and public spaces, which provide room and flexibility for exchange to a diverse group of people and space for social interaction, idea exchange and cross-fertilisation between different people and disciplines. The creation of social space and the optimisation of space, finance, resources, time and social possibilities through architectural design were focal points.
The architectural design aims to be facilitative and provide for possibilities to occur, and to foster smart usage of resources by sharing that leads to optimisation of space, finance, time, impact on the environment and social opportunities - key principles. The buildings have been shaped in such a way that they stimulate social space through the use of design tools related to the notions of territoriality, multiplicity and accessibility. The building becomes a place for overlap and exchange in all scales and integrates the various complex aspects and users, regarding both a short term and long term vision.
If you would like to know more, read the complete research, or have questions or remarks, please do contact me.

